
Maps from Multimap
1:25,000
1:10,000
Marlborough, Wiltshire
OS Grid Ref: SU188691

|
Maps from Multimap |
1:25,000 1:10,000 |
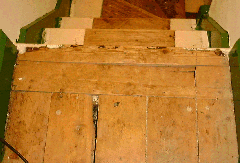
THE HISTORY OF THE CHURCH
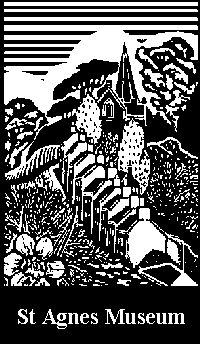 |
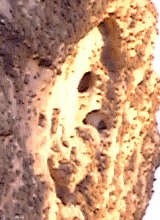 |
 |
THE NORMAN CHURCH
We know that there were churches in Norman Marlborough as early as 1091 by 1223, St Mary's, St Peter's
and Preshute are all mentioned as being 'the churches of
Marlborough'.
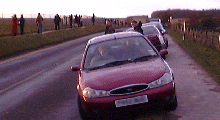 |
 |
|
This is evidenced by the facing of the lower part of the north wall which is of green stone - this was also being used at the time in the construction of Salisbury Cathedral. |
13th CENTURY
The Norman church was enlarged in the 13th century by widening the north aisle.
15th & 16th CENTURIES
The church was completely rebuilt in the 15th century, during the reign of
the Tudor monarchs. The south aisle was completely rebuilt and a chapel added at its east end. Large
Perpendicular windows were inserted into both the south and north aisle walls. The present south door
was probably also made at the same time although it was refaced when the south porch was built in 1844.
|
The evidence of willes executed between 1457 and 1502 indicates that the church had many altars and statues of the saints. |
It is thought that the whole of the nave dates from the 15th century although, with so many alterations in subsequent centuries, it is now very difficult to visualise the medieval building as it must have been.
The plain but well-proportioned tower was built during the reign of King Henry VIII. The belfry windows are typical early Tudor two-light windows but the west window, above the Norman doorway, is a 16th century replica of a Perpendicular window.
17th CENTURY
THE CIVIL WAR
Excepting for the Tudor tower, no major additions were made to the church between its rebuilding in the
15th century and the
Civil War.
In December 1642, although the Seymours
held Marlborough Castle for the King, the town supported Parliament and was beseiged by Royalist soldiers
sent from Oxford. The town was stormed, captured, looted and partially destroyed.
Colonel Ramsay, the commander of the Parliamentarian defenders of the town is said to have taken refuge in the Church with his men. Local tradition tells that the marks of the Royalists' bullets can still be seen on the north elevation of the church's tower and it is certainly true that bullets were found in the framework of the bells when the tower was repaired in 1884.
There is an interesting entry in the Churchwardens' Account of 1651;-
to John Williams for glaseinge St Mary's Church which was broak by the soldiers, £6;/10/-. |
|
Oliver Cromwell, now Lord Protector of the Commonwealth, showed great sympathy for the town's plight because of its support for Parliament during the Civil War and the puritans ordered a national collection to be made in all English and Welsh parish churches to help Marlborough recover from the destruction. Metion of the collection is to be found in the records of many parishes and the Church is in possession of one such record, dated August 1653, from the little Somerset village of Isle Abbotts. |
THE GREAT FIRE OF 1653
The mid-17th century was a troubled times, ravages of war had been wrought
upon the town by the Royalists, King Charles I had been executed in 1649 and the Puritans enforced their
harsh rule under Cromwell, Lord Protector of the Commonwealth. In 1653 the town suffered its own singular
disaster as the
worst of a series of fires swept down the length of the High Street, surrounding the Church,
and continued along Silverless Street to destroy the houses at the western end of The Green.
The flames of this great conflageration caught the roofs of the Church and, although the outer walls remained substantially intact, the fire which followed as the burning roofs fell into the Church devastated the interior. The Norman arcades became unsafe and had to be demolished; in that demolition, the stonework of the tower arch and the aisle windows was also damaged. The medieval chancel was also pulled down at this time. the total damage to the Church was estimated at £1,600.
THE REBUILDING OF THE CHURCH
After the disaster wreaked by the great fire, the church had virtually to be rebuilt within the old
shell and this task seems to have been undertaken with considerable haste, the church being largely
furnished within the year of the fire. The rebuilding, however, had been done along austere Puritan
lines of the ruling Commonwealth and the new church was very different from its predecessor.
The Puritan notion of a church was of a preaching-house, a building plain and four-square, unadorned and without a chancel - the purpose of the chancel is to hold the altar but the Puritans considered that the altar was both pagan and popish and that its place should be taken by a table to be used in the body of the church.
Thus it is that the medieval chancel was pulled down and the St Mary's which we see today, with the north aisle built up to the same height as and merged into the nave, the flat ceilings of both nave and south aisle and the classical pillars with their simple carved capitals and plain arches, all so typical of the period. The church has thus become an interesting example of Church architecture during the rule of the Commonwealth.
18th CENTURY
In 1707, galleries were built on the north, west and south sides of the nave. The north gallery was for the
use of the scholars of the Free School, later Marlborough Grammar School, and in 1839, the Headmaster of the
school was allowed a private staircase up to his pew.
To light the new galleries, four rectangular windows were made in the rough walling added to the north wall after the great fire of 1563. When the galleries were removed in the 19th century, these windows were blocked up again but their positions are still visible on the exterior of the north wall.
THE INTERIOR
 |
|
The arches erected by the Puritan restorers were fashioned from stone taken from the old Norman north arcade - these too show the effects of the fire. |
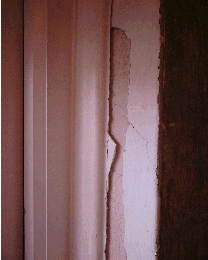 |
|
THIS CHAPEL IS RESTORED IN HONOUR OF ALL FROM THIS PARISH WHO SERVED IN THE WAR 1914-1918 AND TO THE MEMORY OF THE FALLEN WHOSE NAMES ARE HERE INSCRIBED |
CHURCH BELLS
St Mary's has a ring of eight bells, augmented in 1969 by the addition of two bells cast from the metal of the
discarded ring from St Peter's.
Nos. 3 to 7 were cast in local foundries, though Nos. 3 and 4 with the tenor, were re-cast in 1922, when the bells were re-hung.
The dates are as follws;-
No. 1 - 1969; No. 2 - 1969; No. 3 - 1699 (but recast in 1922); No. 4 - 1653 (but recast in 1922); No. 5 - 1769;
No. 6 - 1653; No. 7 - 1724; No. 8 - 1669 (but recast in 1922).
|
the organ was thoroughly restored by Rushworth & Dreaper of Liverpool in 1968. This included the provision of a new keyboard and pedal-board, although it was not thought necessary or desirable to make any changes in the original tone specification. |
THE ORGAN
The present organ was opened in 1897, shortly after the chancel and organ chamber had been built, and replaces an
earlier instrument which stood in the west gallery since the early 19th century.
It was built by the London firm of Bryceson Brothers & Ellis and tonally it is characteristic of the
English tradition. The "sweet" tones of the instrument are helped by
the effective accoustical properties of the church.
CHURCH PLATE
Apart from modern plate presented in 1846 and 1967, the church possesses a chalice dated 1657 and an alms dish of
1690 (given in 1724).
ROYAL ARMS
THE ROYAL ARMS
The Royal Arms which hang on the south wall were
painted in 1778. They used to hang (above the
chancel arch - as was the custom since the
Reformation) in St Peter's until 1862.
SCRATCH-DIALS
The Church possesses two scratch-dials near the south porch; one on a buttress to the east, the other on the wall
above the west roof of the porch.
Scratch-dials, sometimes also known as mass clocks, were small sun-dials scrathed in the stonework of the church, with a hole in the centre for a gnomon or pin which cast the shadow. In atime before clocks and watches, they were used for the punctual keeping of services.
PARISH REGISTERS
The Parish Registers of St Mary's date from 1602, the last year of the reign of Queen Elizabeth I, and are almost
complete.
THE CLOCK
The clock, made by Joyce of Whitchurch, was installed in 1888 - it is now wound electrically.
THE MARLBOROUGH CAT
Local tradition has it that the corbel of the south porch, which can now just be recognised as the weathered outline of
a cat, commemorates the devotion of a church-going cat who saved her kittens from a fire - though it could not have
been the Great Fire of 1653 as the cornice which bears the figure is the work of 15th
century craftsmen. Fires have sadly been a frequent occurence in marlborough and this cat of legend may have been
keeping down the church mice when fire damaged the original south aisle and made its reconstruction necessary.
THE CHURCH GUIDE
A guide to the church, based on several previous issues by the revd. P E C Hayman, Mr E G H Kempson and
Miss Joan Barton is published by the Parochial Church Council of the Parish of St Mary the Virgin, with St Peter &
St Paul, Marlborough. Illustrated by Karen Staniland and updated in 2002, the guide is available from the church.
BIBLIOGRAPHY
INTRODUCTION